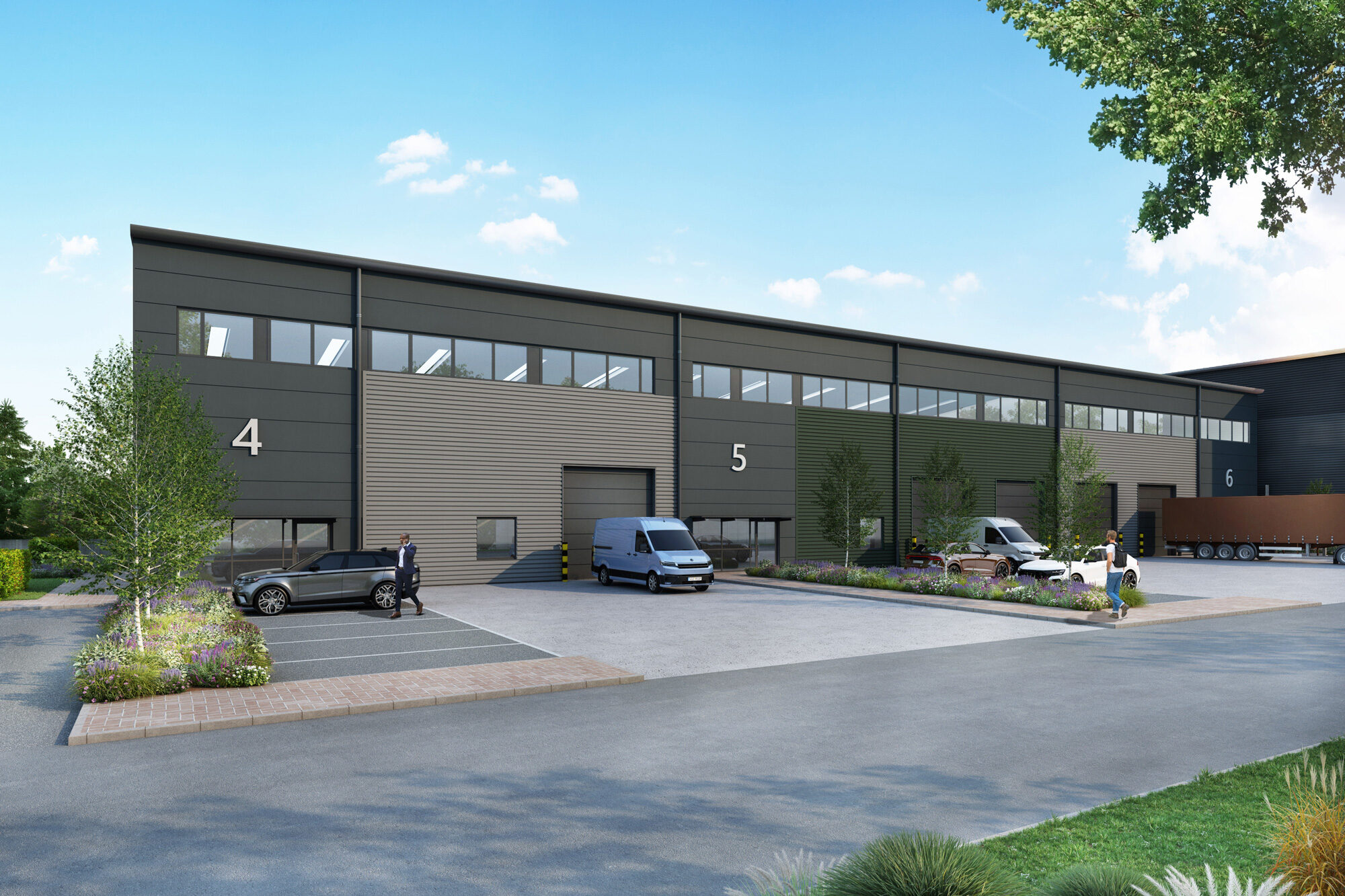7 new industrial/warehouse units
8,325 - 33,940 sq ft
Under construction - available Q2 2025

Strategically located on the A24 dual carriageway, within Southwater Country Park, this best in class industrial and logistics development offers exceptional connectivity to major Sussex towns and key motorways, including the M23 and M25. With local amenities including a Boots chemist, Co-op supermarket and a local village surgery located within walking distance, occupiers can enjoy a balance of natural beauty and convenience in an idyllic setting.
The units are under construction and are available for sale or to let.
Site map
Audio Park
Accommodation
All areas are approximate on a GEA (Gross External Area) sq ft basis.
Unit
Ground Floor
First Floor
Total
1
10,093
2,488
12,581
Clear internal height
9m
Floor loading
37.5kN sq m
Lift
1
Electric loading doors
2
Yard depth
40m
Car parking spaces
14
EV spaces (active)
5
2
10,447
2,588
13,035
Clear internal height
9m
Floor loading
37.5kN sq m
Lift
1
Electric loading doors
2
Yard depth
xxm
Car parking spaces
12
EV spaces (active)
4
3
6,628
1,672
8,300
Clear internal height
9m
Floor loading
37.5kN sq m
Electric loading door
1
Yard depth
xxm
Car parking spaces
6
EV spaces (active)
2
4
8,812
1,703
10,515
Clear internal height
10m
Floor loading
37.5kN sq m
Electric loading door
1
Yard depth
17
Car parking spaces
12
EV spaces (active)
2
Unit
Ground Floor
First Floor
Total
5
11,374
2,259
13,633
Clear internal height
10m
Floor loading
37.5kN sq m
Lift
1
Electric loading doors
2
Yard depth
17
Car parking spaces
6
EV spaces (active)
4
6
10,025
2,031
12,056
Clear internal height
10m
Floor loading
37.5kN sq m
Lift
1
Electric loading doors
2
Yard depth
17
Car parking spaces
6
EV spaces (active)
4
7
29,332
4,386
33,718
Clear internal height
12.5m
Floor loading
50kN sq m
Electric loading doors
4
Private gated yard
50m
Car parking spaces
40
EV spaces (active)
7
Total
86,711
17,127
103,838
Specification
Flexible units finished to a shell specification for occupiers to undertake their own fit out to suit their specific occupational needs.
37.5-50kN sq m floor loading
9-12.5m minimum clear internal height
Ability to combine units
Electric loading doors
17-50m yard depths
First floor for storage or office space
Lift units 1, 2 & 5-7
Private gated yard unit 7
Generous parking facilities
Generous power provision
EV charging
Solar power






